1010233440 Building Planning and Drawing
Practicum
Unit I Introduction to building Drawin
Theory
Basic principle of building drawing-General – Conventions- Title block- Scales- Line work- Lettering -Symbols – Abbreviations-Conventional signs for materials like bricks, stone, concrete, wood, glass, earth, steel – water supply and sanitary fixtures like tap, wash basin, sink, W.C pan (Indian and European type), shower, flush tank.-Electrical installations like one way switch, Two way switch, Distribution Board, Socket, Ceiling fan, LCD bulb, Fluorescent Lamp, Bell-Doors-Windows-Furniture’s-Structural Elements like steel bars, stirrups
Practical
Sketch the Conventional signs for different construction materials
Sketch the Conventional signs for different water supply and sanitary fixtures
Draw the Conventional signs for Door, window and furniture items
Unit II PLANNING OF RESIDENTIAL BUILDING
Theory
Types of residential buildings- Usual Requirements-Types of Rooms – Minimum Size requirement for each type of rooms – Furniture arrangement in each room- Position of stairs / lifts- Position of Doors/ Windows House drainage and Sanitary fittings – Sump/Water tanks -Plumbing Pipes
Practical
Preparation of plan, section and elevation of a single storey House with single bed room and attached bathroom with R.C.C. flat roof (load bearing structure)
Preparation of plan, section and elevation of a single storey Two BHK house with RCC flat roof (Framed structure)
Preparation of approval drawing for Two BHK Residential building with RCC flat roof. (Not for Examination)
Unit III PLANNING OF PUBLIC BUILDING
Theory
Types of public buildings – Miscellaneous public buildings – Usual requirements- General requirements of Public Buildings -Landscape architecture
Practical
Preparation of plan, section and elevation of a single storey Primary health centre for rural area with R.C.C flat roof. (Framed structure)
Preparation of plan, section and elevation of a Single storied Primary School building with R.C.C flat roof (Framed structure)
Preparation of plan, section and elevation of a Single storied Library building with R.C.C flat roof (Framed structure)
Unit IV PLANNING OF INDUSTRIAL BUILDING
Theory
Planning aspects – Requirements of industrial units – Sheets for pitched roof coverings – Rolling Shutters – Ramps- Stores- Public Toilets/ Bath rooms- Dining / Resting halls- Ventilation and Lightin



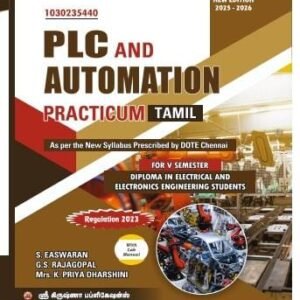

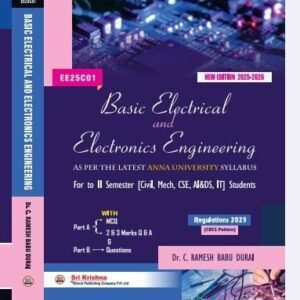
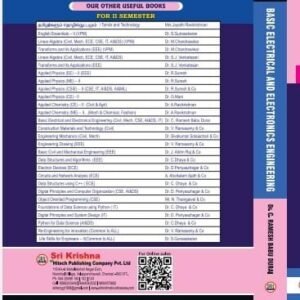
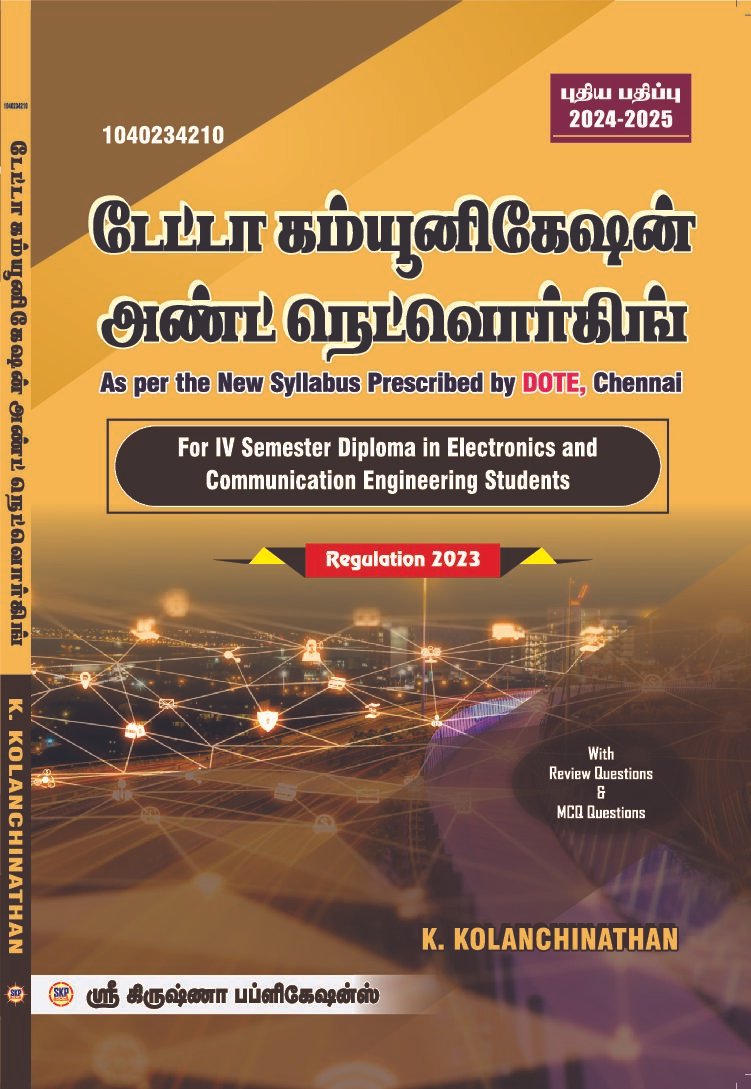
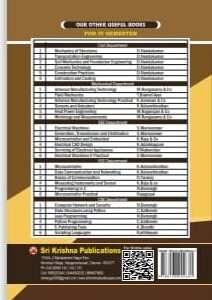

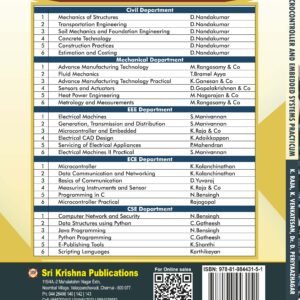


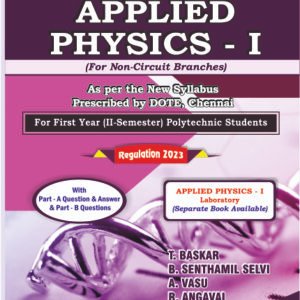

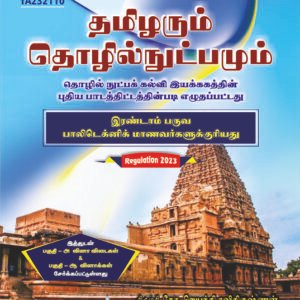


Reviews
There are no reviews yet.