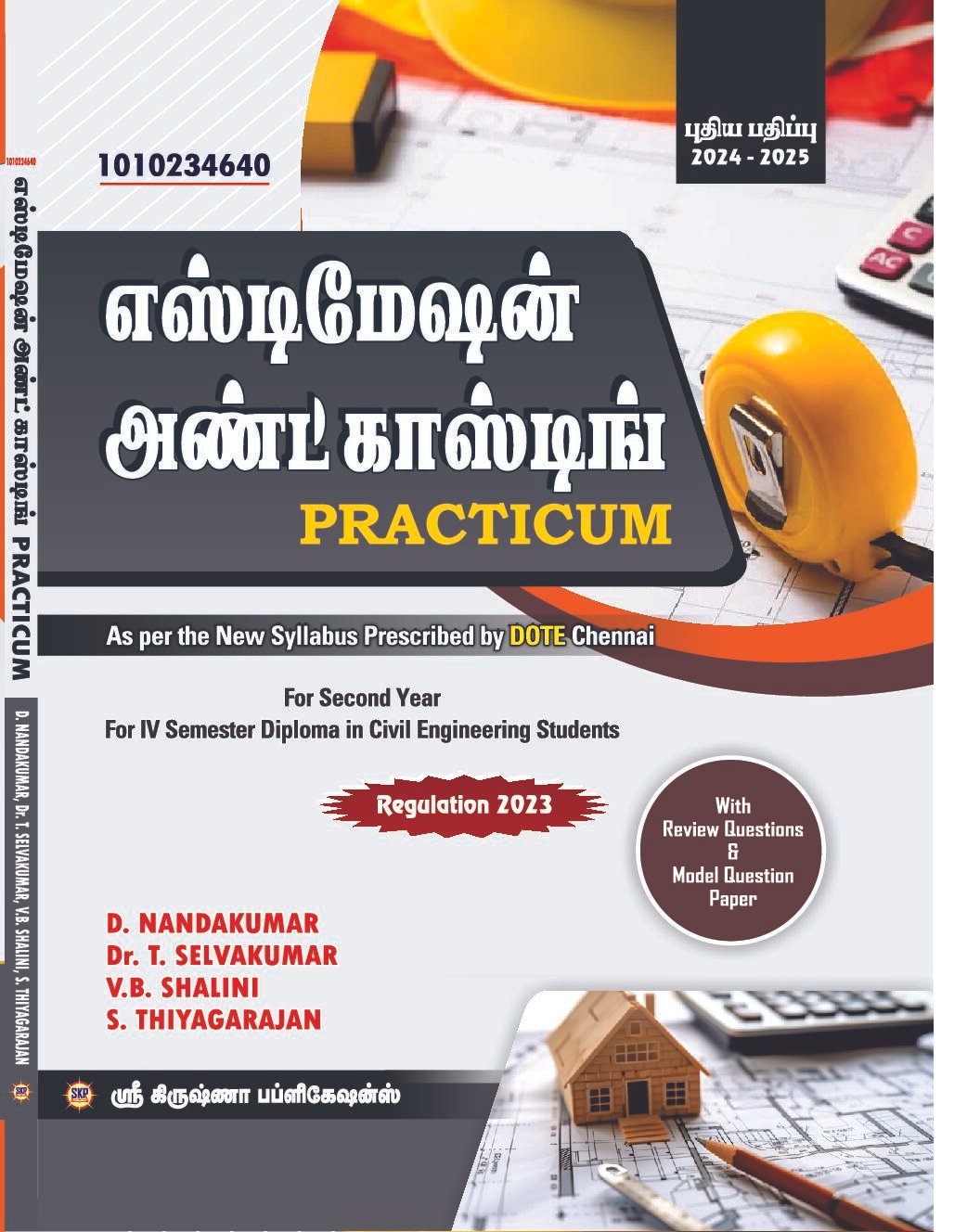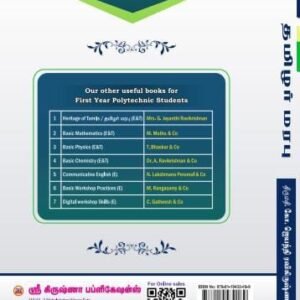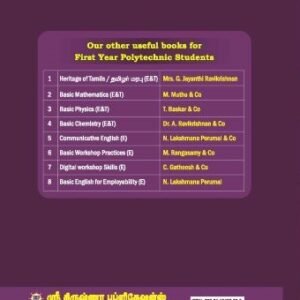1010234630 Estimation and Costing
Practicum
UNIT I INTRODUCTION
1 1.1 ESTIMATE:
Estimation–DefinitionofEstimate–Approximateestimate–Detailedestimate-
Mainestimate-Revisedestimate–Supplementaryestimate
–Subestimate–Annualmaintenanceestimate–Repairestimate–
Completeestimate.
1.2 APPROXIMATE ESTIMATES:
Necessity–Types–Plinth area method–Cubical content method–Service unit
method – Typical Bay method.
Practical exercises:
1. Prepare approximate cost for a proposed building comparing the cost of an
existing one and considering the cost of escalation in materials and labour by
Plinth area method.
2. Prepare approximate cost for a proposed building comparing the cost of an
existing one and considering the cost of escalation in materials and labour by
cubical content method.
3. Prepare approximate cost for a proposed building comparing the cost of an
existing one and considering the cost of escalation in materials and labour by
Service Unit Method.
UNIT II MEASUREMENTS & MATERIAL REQUIREMENTS, PREPARATION OF DATA
2 2.1 MEASUREMENTS & MATERIAL REQUIREMENTS:
Units of measurements for works and materials – Degree of accuracy in
measurements -Deduction for openings in masonry, plastering
andwhitewashingarea–Paintingco-efficient–outturnofworks-workingout of
materials requirements – cement, sand, bricks, aggregates etc.based on
thumb rules for different works.
2.2 PREPARATION OF DATA
Data–Types–Main and sub data–Observed data–lead statement-Schedule
of rates – Standard data book – Sundries – Lump sum provision –
Preparation of data using standard data and schedule of rates.
Practical exercises:
4.Prepare the list of items to be executed with units for detailed estimate of a given
structure from the given drawing.
5. Prepare data for the given items of work with necessary sub data.
UNIT III SPECIFICATION AND REPORT WRITING
3.1 SPECIFICATION
Specification– Necessity– Types of specifications– Essential requirements
of specifications –Specification for various materials like Cement, Sand, Brick,
Timber, Reinforcement Steel, Stone Aggregate, Water-Specifications for various
items of works–General Specifications for a building – Culvert – Concrete
Roads.
3.2 REPORT WRITING:
Report writing– Definition – Necessity of report- Points to be considered while
writing a report- Documents to accompany the report.
Practical exercises
6.Prepare a report on market rates for given material, labour wages hire charges of
tools &equipment required to construct the given structure.
7. Prepare detailed Specification for Earthwork, Foundation concrete, R.C.C in
Beam, R.C.C in Slab and Column.
UNIT IV TRADE SYSTEM
4. TRADESYSTEM:
Introduction – Taking off Quantities: Systems – Trade system – Group
system – Methods – Long wall and Short wall method – Centre line
method–Preparation of data–Lump sum provision and contingencies
–Quantity surveyor–Duties–Essential Qualities.
Practical exercises
8.Prepare detailed estimate for the given set of drawings using standard
measurement sheet for load bearing residential structure using description of item
from 1BHK building.
9.Prepare detailed estimate for the quantity of items of work from the given set of
drawings using standard measurement sheet for RCC framed structure using
description of item 1BHK building.
10.Prepare detailed estimate for the given Septic tank.
UNIT V GROUP SYSTEM
5 5. GROUP SYSTEM:
Advantages of group system–Taking off and Recording Dimensions–Squaring
Dimensions- Abstracting or Working up–Billing–Abbreviations. –
Dimension paper–Dimensioning, Dimension, Squaring, Descriptive column –
Cancellation of Dimensions – Descriptions–Spacing of Dimensions– Order of
taking off–Squaring the Dimensions-Method of Squaring – Checking the
Squaring – Casting up the dimensions – Function of the Abstract–Order in
the Abstract–Preparing the abstract –Casting and reducing the Abstract –
Method of writing Bill –Checking the Bill.
Practical exercises
11.Prepare detailed estimate for brick work for the given set of drawings using
standard measurement sheet for load bearing residential structure (1BHK building).
12.Prepare detailed estimate for RCC for the given set of drawing using standard
measurement sheet (1BHK building)
13.Prepare bar bending schedule for the given two way slab.
14.Prepare bar bending schedule for the given square column and square footing.
15.Prepare bar bending schedule for the given singly reinforced and doubly
reinforced beams.



















Reviews
There are no reviews yet.