1010233440 Building Planning and Drawing L T P C
Practicum
1
0
4
3
Note: All the drawings should be created using CAD Software and the printout should be submitted for evaluation Unit I Introduction to building Drawing
Theory
Basic principle of building drawing-General – Conventions- Title block- Scales- Line work- Lettering -Symbols – Abbreviations-Conventional signs for materials like bricks, stone, concrete, wood, glass, earth, steel – water supply and sanitary fixtures like tap, wash basin, sink, W.C pan (Indian and European type), shower, flush tank.-Electrical installations like one way switch, Two way switch, Distribution Board, Socket, Ceiling fan, LCD bulb, Fluorescent Lamp, Bell-Doors-Windows-Furniture’s-Structural Elements like steel bars, stirrups
Practical
3
1.
2.
3.
Sketch the Conventional signs for different construction materials
Sketch the Conventional signs for different water supply and sanitary fixtures
Draw the Conventional signs for Door, window and furniture items
3
3
3 Unit II PLANNING OF RESIDENTIAL BUILDING
Theory
Types of residential buildings- Usual Requirements-Types of Rooms – Minimum Size requirement for each type of rooms – Furniture arrangement in each room- Position of stairs / lifts- Position of Doors/ Windows House drainage and Sanitary fittings – Sump/Water tanks -Plumbing Pipes
Practical
4
4.
5.
6.
Preparation of plan, section and elevation of a single storey House with single bed room and attached bathroom with R.C.C. flat roof (load bearing structure)
Preparation of plan, section and elevation of a single storey Two BHK house with RCC flat roof (Framed structure)
Preparation of approval drawing for Two BHK Residential building with RCC flat roof. (Not for Examination)
6
6
6
DIRECTORATE OF TECHNICAL EDUCATION, CHENNAI – 600 025
2023 REGULATION 32
Unit III PLANNING OF PUBLIC BUILDING
Theory
Types of public buildings – Miscellaneous public buildings – Usual requirements- General requirements of Public Buildings -Landscape architecture
Practical
4
7.
8.
9.
Preparation of plan, section and elevation of a single storey Primary health centre for rural area with R.C.C flat roof. (Framed structure)
Preparation of plan, section and elevation of a Single storied Primary School building with R.C.C flat roof (Framed structure)
Preparation of plan, section and elevation of a Single storied Library building with R.C.C flat roof (Framed structure)
6
6
6 Unit IV PLANNING OF INDUSTRIAL BUILDING
Theory
Planning aspects – Requirements of industrial units – Sheets for pitched roof coverings – Rolling Shutters – Ramps- Stores- Public Toilets/ Bath rooms- Dining / Resting halls- Ventilation and Lighting
Practical
4
10.
11.
12.
Draw the elevation of a King post roof truss
Preparation of plan, section and elevation of a Small workshop with north light steel roof truss (6 to 10m Span) over R.C.C. Columns.
Preparation of plan, section and elevation of a Small Pre-Engineered building.
Building Planning and Drawing Practicum(Tamil)
-
MEASUREMENTS AND INSTRUMENTATION
Original price was: ₹300.₹210Current price is: ₹210. -
Digital Workplace Skills
Original price was: ₹180.₹108Current price is: ₹108. -
-
-
-



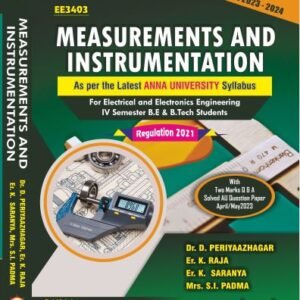


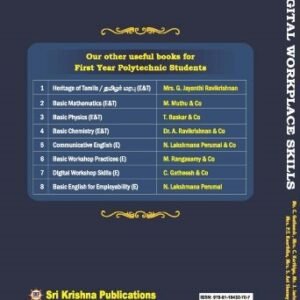


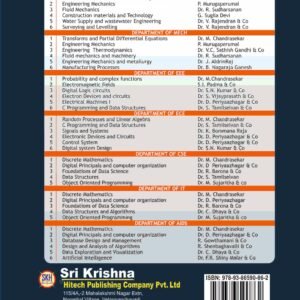


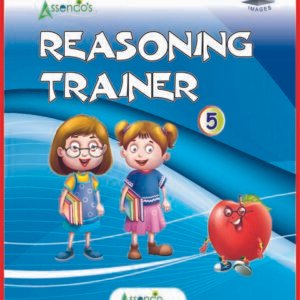
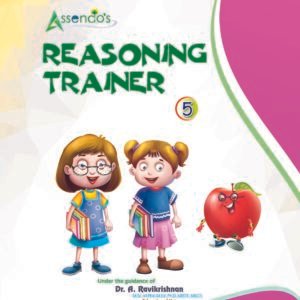

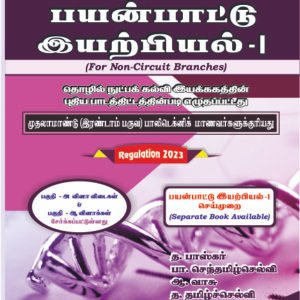


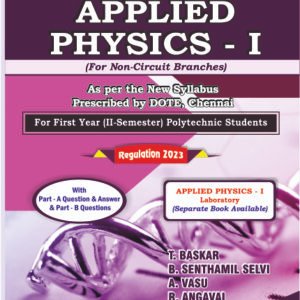
Reviews
There are no reviews yet.