1030234440 ELECTRICAL CAD DESIGN
PRACTICUM
2023 REGULATION
Theory Portion :
UNIT I ELECTRICAL SYMBOLS Period
Need of Electrical symbols – List of Symbols – Brief study of Indian Electricity Rules
1956 ( IE Rule : 28, IE Rule 30, IE Rule 31, IE Rule 54, IE Rule 56 and IE Rule 87) –
Overview of Computer Aided Electrical Drafting – Overview of Various Toolbars in
AutoCAD Software.
Practical Exercises:
Ex.No. Name of the Experiment Period
1.
Draw the following Electrical Symbols using AutoCAD: Relay,
Fluorescent Lamp, Ceiling Fan, Exhaust Fan, One Way Switch, 5A Socket
Outlet with Switch, Energy Meter, Star Delta Starter, DC Shunt Motor, Step
Down Transformer, PN Junction Diode, BJT, AND Gate, OR Gate.
2. Draw the single line diagram of Three phase MCB Distribution Board. 5
3.
Draw the panel wiring diagram of Horizontal busbar arrangement with
Incoming and Outgoing Switches using AutoCAD.
4.
Draw the single line diagram of typical Medium Voltage (MV Panel) with
following feeders using AutoCAD.
Incoming: One from EB and Another from DG with Interlock.
Outgoing: 12 Outgoing feeders with various loa
UNIT II RESIDENTIAL AND INDUSTRIAL WIRING Period
Introduction about Electrical Wiring – Looping back system, Joint box system and
Tree system of wiring – Types of Internal Wiring – Over Head and Under Ground
Service connections – Protection of electrical installation against overload, short
circuit and earth fault – General requirements of electrical installations for
Residential, Commercial and Industrial Wiring – Lighting and Power sub-circuits –
Location of Main Switch, Distribution Board, Switch Board and Outlets – Steps to be
followed in preparing electrical estimate – Building Plan – Wiring Pipe Layout – Wiring
Diagram – Load Calculation.
Practical Exercises:
Ex.No Name of the Experiment Period
5.
Estimate the quantity of Materials and Cost required for a single
Bedroom residential building (1 BHK).
6.
Estimate the quantity of Materials and Cost required for street light
service having 12 Lamps light fittings.
7.
Estimate the quantity of Materials and Cost required for Irrigation Pump
wiring with 5 hp Induction Motor.
8.
Estimate the quantity of Materials and Cost required for Industrial power
wiring having four machines.
UNIT III WINDING DIAGRAM AND SUBSTATION LAYOUT
PeriodOverview of AC Motor Winding Diagram and DC Motor Winding Diagram – Various
components of Electrical Substation – Importance of Fire Alarm Arrangements in
Multi Storey Building – Symbols used in Fire Alarm Arrangement.
Practical Exercises:
Ex.No Name of the Experiment Period
9.
Draw the Mush Winding Diagram of a Three Phase Induction Motor using
AutoCAD.
10.
Draw the Winding Diagram of Lap Connected DC Armature with
Commutator Connections and Brush Positions using AutoCAD.
11.
Draw the single line diagram of 110 KV / 11 KV Receiving Substation
using AutoCAD.
12.
Draw the Single Line Diagram of Fire Alarm Riser Arrangement typical
Multi-Storey Building using AutoCAD.

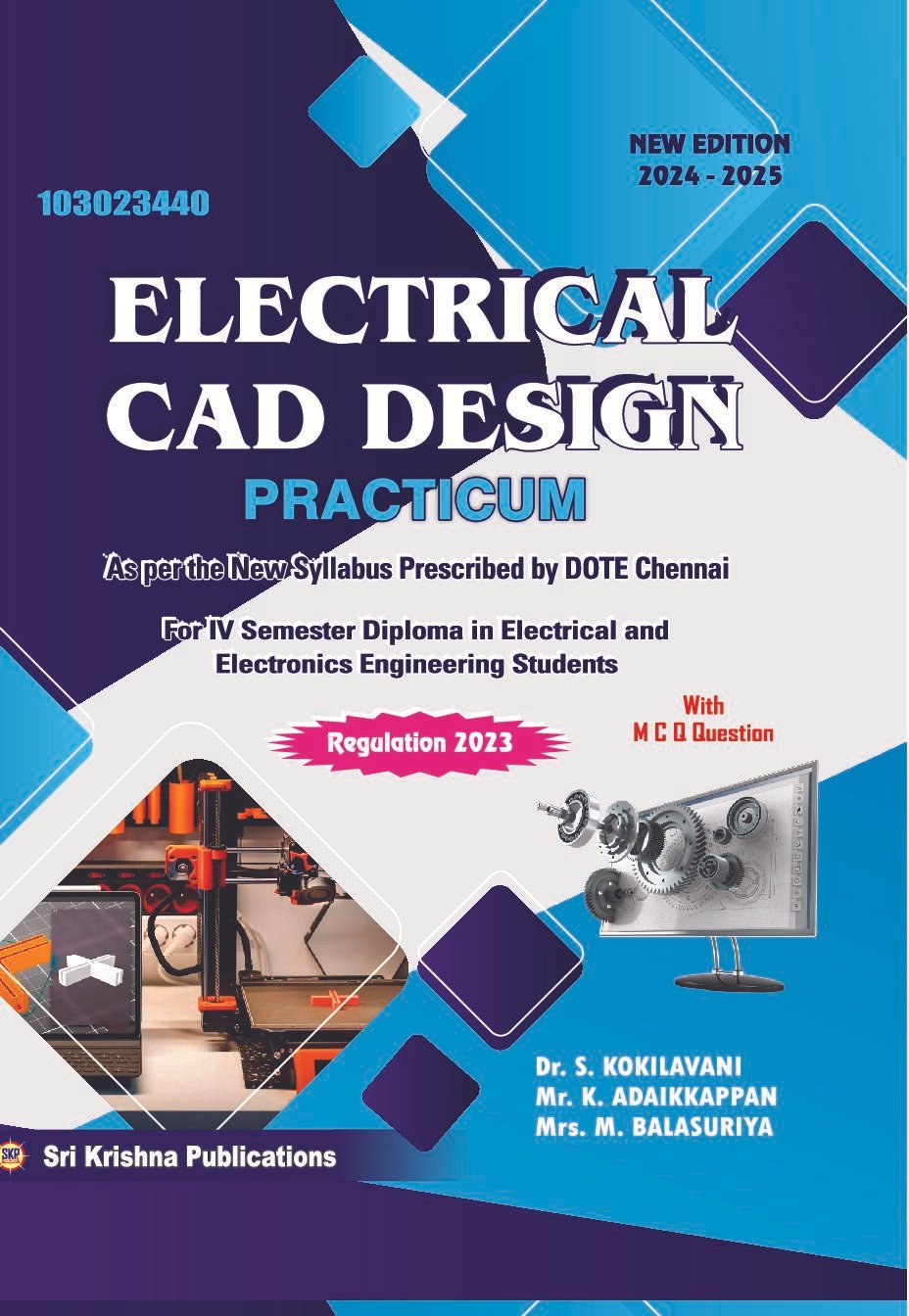
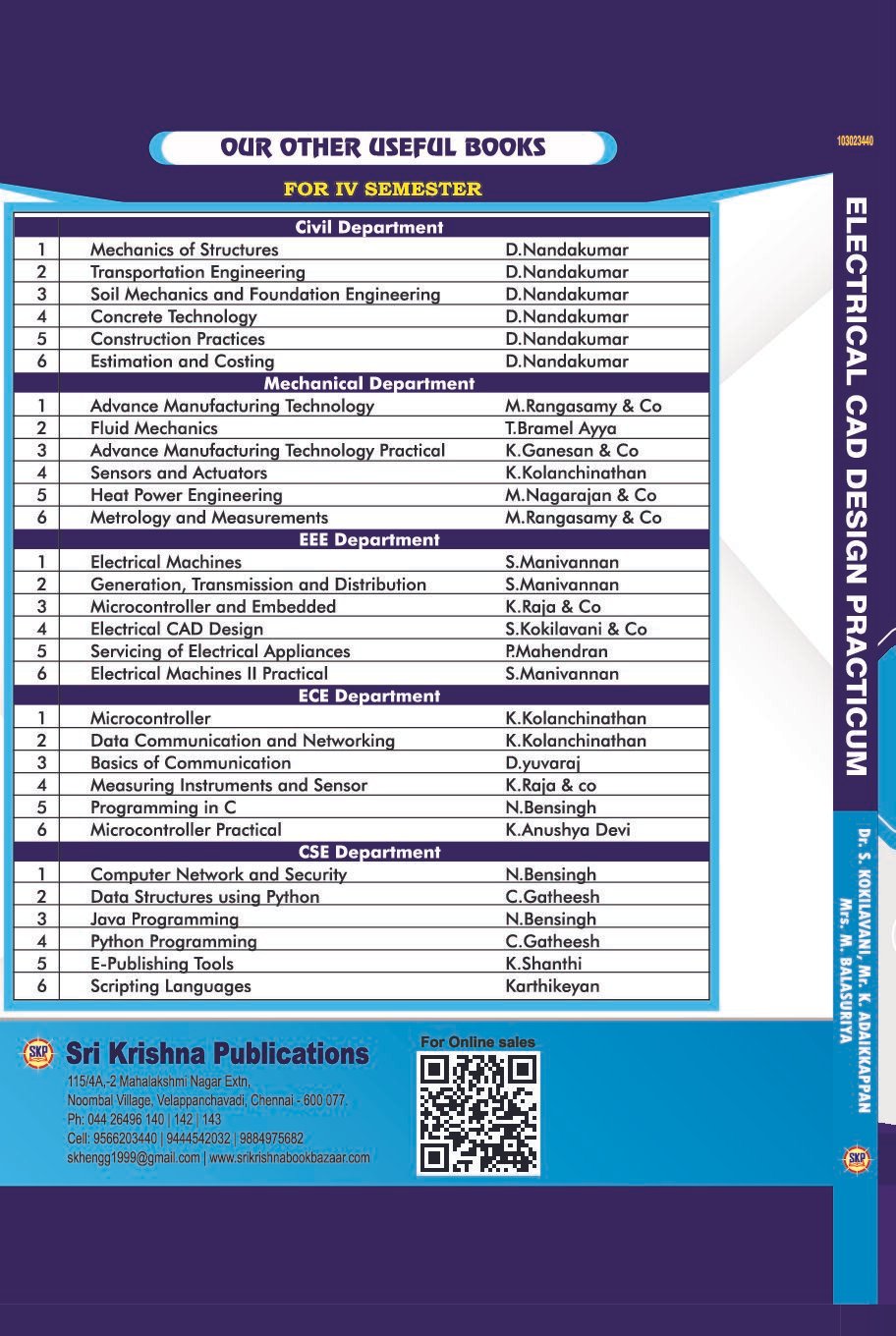


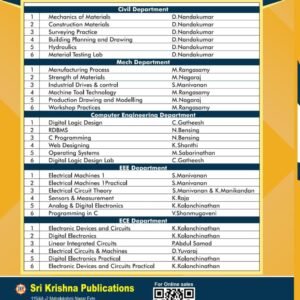

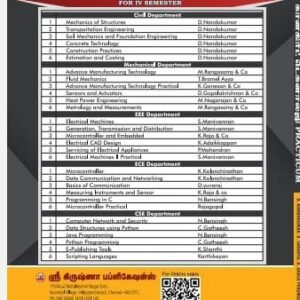




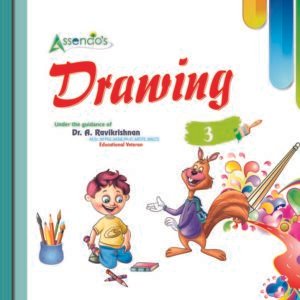


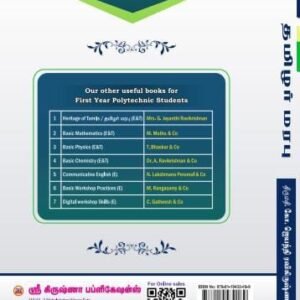
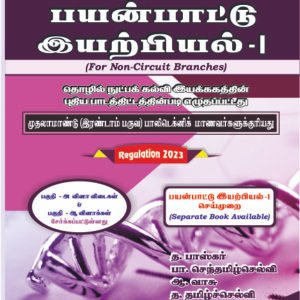

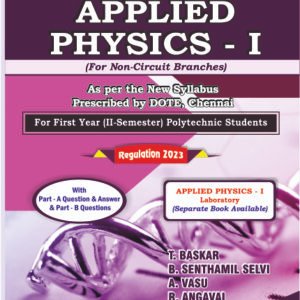
Reviews
There are no reviews yet.