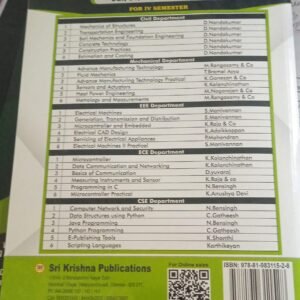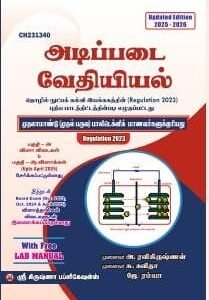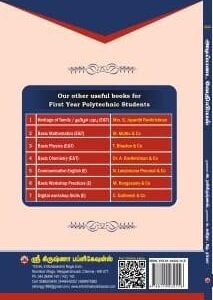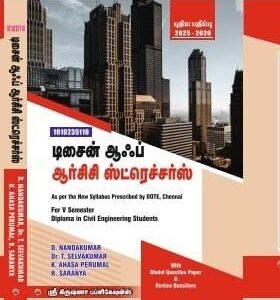Unit – I BASICS OF DRAWING AND DIMENSIONING
Importance of engineering drawing – drawing practice as per BIS code – drawing instruments: drawing board, mini drafter, drawing sheets, drawing pencils, set squares, etc.
Lettering and numbering as per BIS – single stroke letters – uppercase and lowercase letters.
Dimensioning – need for dimensioning – terms and notations as per BIS – parallel, chain and progressive dimensioning.
Ex.No.1.
(a) Rewrite the given statement in a single stroke vertical uppercase letters (5 statements)
(b) Rewrite the given statement in a single stroke vertical lowercase letters (5 statements)
Ex.No.2. Redraw the given drawing and dimension it as per BIS. (Fig.1 – Fig.4)
Unit – II GEOMETRIC CONSTRUCTION AND CONSTRUCTION OF POLYGONS
Geometric Constructions : Bisect a straight line, an arc and an angle – divide a straight line and circle into a number of equal divisions – construct an arc touching two straight lines at any angle – construct an arc touching two arcs.
Construction of Polygons : Triangle, square, rectangle, pentagon and hexagon – various positions – side of the polygon is parallel, perpendicular and inclined to principal planes.
Ex.No.3.
(a) Divide a straight line and circle into given number of equal divisions
(b) Construct an arc touching two straight lines
(c) Construct an arc touching two arcs
Ex.No.4.
Construct the polygon of given size (Choose any suitable method)
(Triangle, Rectangle, Square, Pentagon and Hexagon)
PART – B : COMPUTER AIDED DRAFTING
[Note : The drawings (Fig.1 – Fig.8) should be created using CAD Software and the printout should be submitted for evaluation]
Unit – III BASICS OF COMPUTER AIDED DRAFTING (CAD)
Introduction to CAD – applications – advantages of CAD over manual drafting – understanding user interface – types of coordinate systems – absolute, relative, polar – drafting settings – Limits – Units – Creating objects using draw commands – Line, Arc, Circle, Rectangle, Ellipse, Polygon, Point, Pline, Sketch – Creating text – Dtext, Mtext, Text styles – Mline, spline – Drawing with precision – Osnap options – drawing aids – Fill, Snap, Grid, Ortho lines – Function keys – Editing and modify commands – Object selection methods – Erasing object – Oops – Canceling and undoing a command – Copy – Move – Array – Offset – Scale – Rotate – Mirror – Break – Trim – Extend – Explode – Divide –
Measure – Stretch – Lengthen – Changing properties – Color, Line types, LT scale – Matching properties – Editing with grips – Pedit – Ddedit – Mledit.
Basic dimensioning – Editing dimensions – Dimension styles – Adding leaders – Creation of blocks – Wblock – Inserting a block – Block attributes – Hatching – Pattern types – Boundary hatch – Working with layers – View group commands – Zoom, redraw, regen, pan – Enquiry tools.
Page setup in layout – Viewports – Plotting drawings.
Ex.No.5. Draw the given drawing and dimension it as per BIS using CAD (Fig.1 – Fig.4)
FOR MECHANICAL ENGINEERING AND ALLIED COURSES ONLY
Unit – IV ORTHOGRAPHIC VIEWS USING CAD
Orthographic projections – planes of projection – principal orthographic views – first angle projection – third angle projection – Construction of orthographic views of simple components using CAD.
Ex.No.6. Draw the orthographic views of the given component using CAD (Fig.5 – Fig.8)
FOR CIVIL ENGINEERING AND ALLIED COURSES ONLY
Unit – V BASIC CIVIL ENGINEERING DRAWINGS USING CAD
Important terminologies used in Civil Engineering Drawing – Basic conventional symbols – materials, doors, windows, stairs, walls, sanitary fittings, etc. – Basic civil engineering drawing using CAD.
Ex.No.6. Draw the given civil engineering drawing using CAD (Fig.5 – Fig.8)
(a) Cross sectional view of L -section, T-section, Channel and I – Section
(b) Plan, Elevation and Sectional view of a Single storey, Single room consisting of RCC Flat Roof, Masonry walls, Lintel cum Sunshade, Door and windows of standard size.
(c) Floor plan of a 2BHK residential building.
(d) Plan and Sectional Elevation of a RCC Column with square isolated footings.
Unit – VI BASIC ELECTRICAL WIRING CIRCUITS USING CAD
Basic electrical symbols – fuse, main switch, electrical bell, earth, SPST, DPST, TPST, Neutral link, ammeter, voltmeter, wattmeter, energy meter, frequency meter, power factor meter, timer, buzzer, MCB, etc. – Drawing of basic electrical circuits diagrams using CAD.
Ex.No.6. Draw the given electric circuit diagram using CAD. (Fig.5 – Fig.8)
(a) Stair-case wiring electric circuit
(b) Control and main circuit of automatic star delta starter
(c) Control circuit for jogging in cage induction motor
(d) Single phase wiring circuit
Unit – VII BASIC ELECTRONICS CIRCUITS USING CAD
Basic electronics symbols – Resistor, Capacitor, Inductor, PN Junction Diode, Zener Diode, BJT, JFET, MOSFET, GND and VCC, Transformer, Switch, Buzzer, Battery, etc.
Drawing of basic electronics circuits diagram using CAD.
Ex.No.6. Draw the given electronics circuit diagram using CAD. (Fig.5 – Fig.8)
(a) Half Wave Rectifier circuit
(b) Bridge Rectifier circuit
(c) Common Emitter Amplifier circuit
(d) Fire Alarm circuit























Reviews
There are no reviews yet.